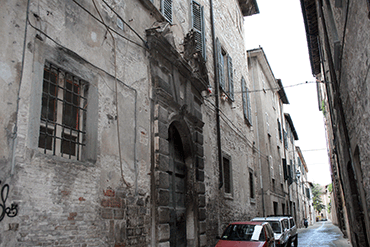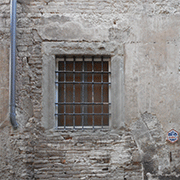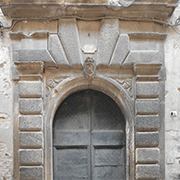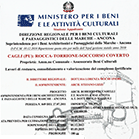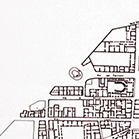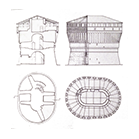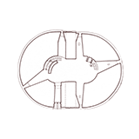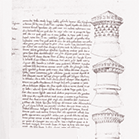Felice Tiranni's palace , the aristocratic residence to the Court of the Duchy of Urbino
"Historical building of family Tiranni of Cagli, a new home, replacing the old house. Built in the early sixteenth century with a quiet façade, currently largely degraded, placed towards the end of the narrow street urban Purgotti. The main façade has an asymmetrical layout isolita with the portal and the input sequence shifted to the right. The large lobby finely decorated by Brandani access directly from the courtyard. Still present and open to the courtyard that overlooks the rugged landscape of Cagli west toward Mount Petrano, with four arches on pillars and a circular well inside. It is one of the most important palaces of Cagli, built in sec. XVI from Happy tyrants who, after his wife's death, he embraced the ecclesiastical career and became bishop of Urbino. The building then passed to the Holy House of Loreto, then the family Happy and in 1646 the family Castracane."
(L.b.c.)
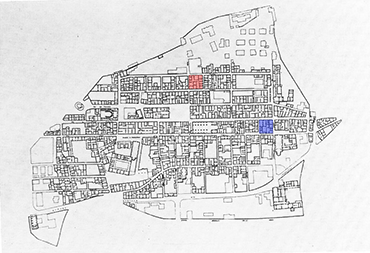
Plan of the historic center of the town of Cagli. Red in the position of palace Happy Tyrants, just behind Piazza Giacomo Matteotti, in the position of the blue building Tyrants-Carpegna, also called 'old building', in Via XX Settembre near Porta Lombard.
"The palace was built in the sixteenth century by Felice Tyrants, son of Pietro that during the invasion of the Duchy of Urbino was seen entrusting the little Francesco Maria II. Born around 1508, after the death of his wife by whom he had two sons, Happy imposes a radical change of life and embraces the ecclesiastical career and became bishop of Urbino. During his episcopate Felix, who already had been secretary of the Duke, will be in contact with great artists active at the court of Urbino and receive in the palace of Cagli important guests among which often include the names of the Dukes of Urbino.
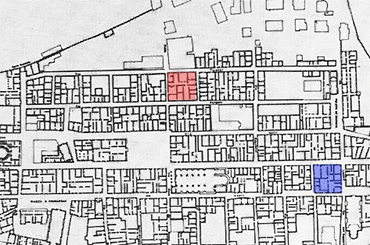
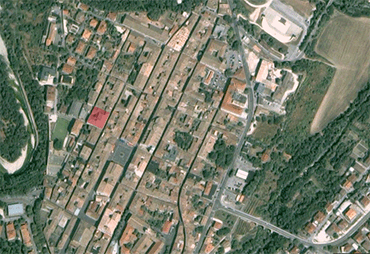
A - Plan in detail the historical center of the town of Cagli in red with the position of the building of Felice Tiranni just behind the piazza G. Matteotti and blue in the position of the palace Tyrants-Carpegna in Via XX Settembre near Porta Lombarda. B - Aerial view of the old town of Cagli, the red square indicates the position of the building Tiranni-Castracane than the Duomo and the Piazza Giacomo Matteotti.
"Not many years after the death of Mons. Felice, His son Peter is mortally wounded by a servant. In his will of 1590 its fortunes are left to the Holy House of Loreto with the obligation to keep the building open to the service of the Dukes. A Following the devolution of the duchy to the Holy House, in 1642, he sold the Palace to Happy Which took over in 1646 the Castracane until the twentieth century. not many years after the death of Msgr. Felice, His son Peter is mortally wounded by a servant. in his will of 1590 its fortunes are left to the Holy House of Loreto with the obligation to keep open the palace to serve the dukes. Following the devolution of the duchy to the Holy House, in 1642, sold the Palace to Happy Which took over in 1646 the Castracane until the twentieth century."
Testo tratto da 'Comune di Cagli.ps.it'
"The main front with its robust frame coffered Appeared in ancient piùprezioso edicolate with windows with shelves on the first floor together with the level of the sill by a frame. The large portal Rusticato presents in the spandrels of the arch skillfully carved masks and dressed in Keystone ELO arms of tyrants Which overlaps in the eardrum to the emblem of the Holy House of Loreto. L 'large vestibule with a lunette vault and corbels with human and animal figures, opens to the double loggia. In the courtyard is a slab wellhead with the Montefeltro symbols bearing the later Additions of the emblem of Castracane. On the first floor is a monumental stone portal That emphasizes access to the main hall".
Testo tratto da 'Comune di Cagli.ps.it'
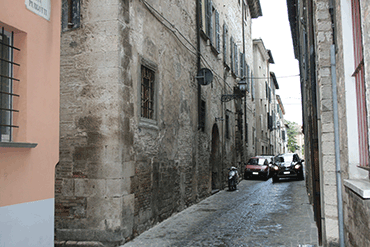
View of the main facade of the building, a view in perspective within the narrow street Purgotti, behind the main square G.Matteotti. The front of the building has an atypical layout and asymmetrical, with the vestibule entrance moved to the right.
"In the tympanum between stucco of Federico Brandani reappears crest of stone Castracane inserted later. The lounge, with large pavilion vault, is embellished with a monumental fireplace whose elevation consists of a complex stucco pediment dated 1571, which has in the Forge of Vulcan big box carved in relief by Brandani. On the sides are a man and a woman, depicted as an adult, under which there are two putti with cornucopias. The upper crowning of the lift is decorated with heraldic emblems (eagles, fruit and oak branches) also present in the stone mantelpiece work signed by Elpidio Finale and curiously dated 1600."
Testo tratto da 'Comune di Cagli.ps.it'
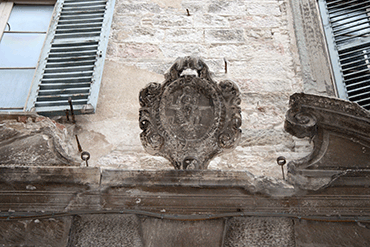
Detail of the emblem of the Holy House of Loreto on the portal of entry via Purgotti. Support stone is strongly blackened by soot vehicle traffic and not consete easy readability.
"It permitted to sell historic buildings, achieve a change of use to transform radically in hotels and apartments? Here goes introduced a central theme that the Italian laws - the most advanced in Europe - give us as precious reflection: the destination compatible use for a building of cultural value (Article 20 Legislative Decree no. 42 of 2004 New Code BB.CC. "Cultural heritage can not be destroyed, damaged or used for purposes that are not compatible with their historic or artistic or injurious to preserve them.) This is in effect the most controversial aspect, still debated among scholars and technicians, an assessment which can seriously affect the fate of a fine historic - artistic. But beware the " intended use compatible ", a definition so careful and precise semantically, is contemplated only by our national laws, not necessarily in the other states of Europe, let alone addition ocean where the transformation of existing buildings are particularly simplified and does not require these insights. Attention all Italian so why we have legislation on the retention of the most advanced (but also among the most disregarded) of the World."
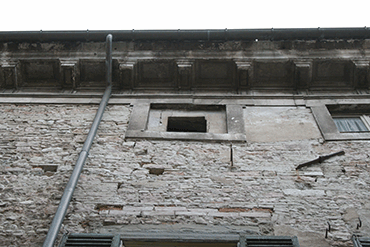
View of the upper part of the facade on Via Purgotti with Eaves in stone shelves. They can see the finetsre the mezzanine on the top floor attic.
"Because essentially it is so important to the intended use of a historic building? Because from here it will depend on good or proper use of the good and especially the future of the work, the possibility of having a good conservation or less. There is, in fact, only the intended use of the hotel (the most profitable) there are many other possible and practicable: Palace museum, library, newspaper library, study center, urban center, spaces for coworking.Dentro a Romanesque Baptistery poteremo certainly not thinking of obtaining a license for a Mc Donalds, as well as in the Renaissance courtyard of the Medici palace in Florence we can not manage a car park of the Prefecture, while inside the premises of the House of Apollonio Lapi, always in Florence, is not correct obtain a mall if studies show that it is an early work by Brunelleschi of such importance that represent the dawn of the Renaissance. So inside the Palazzo Ducale in Urbino it is unthinkable, for some, gain some luxury apartments even if they had a 'stellar value' on the international market."
Testo
tratto da "Il sonno della ragione genera Resort" - L. Pagnini
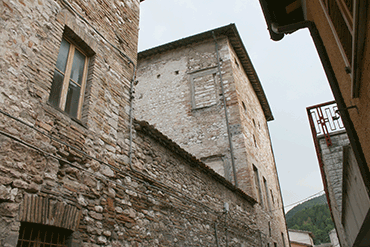
Perspective of the north-east of the building with two wings that form the inner yard, always asymmetrical with respect to sviiluppo of the main facade of street Purgotti. |














